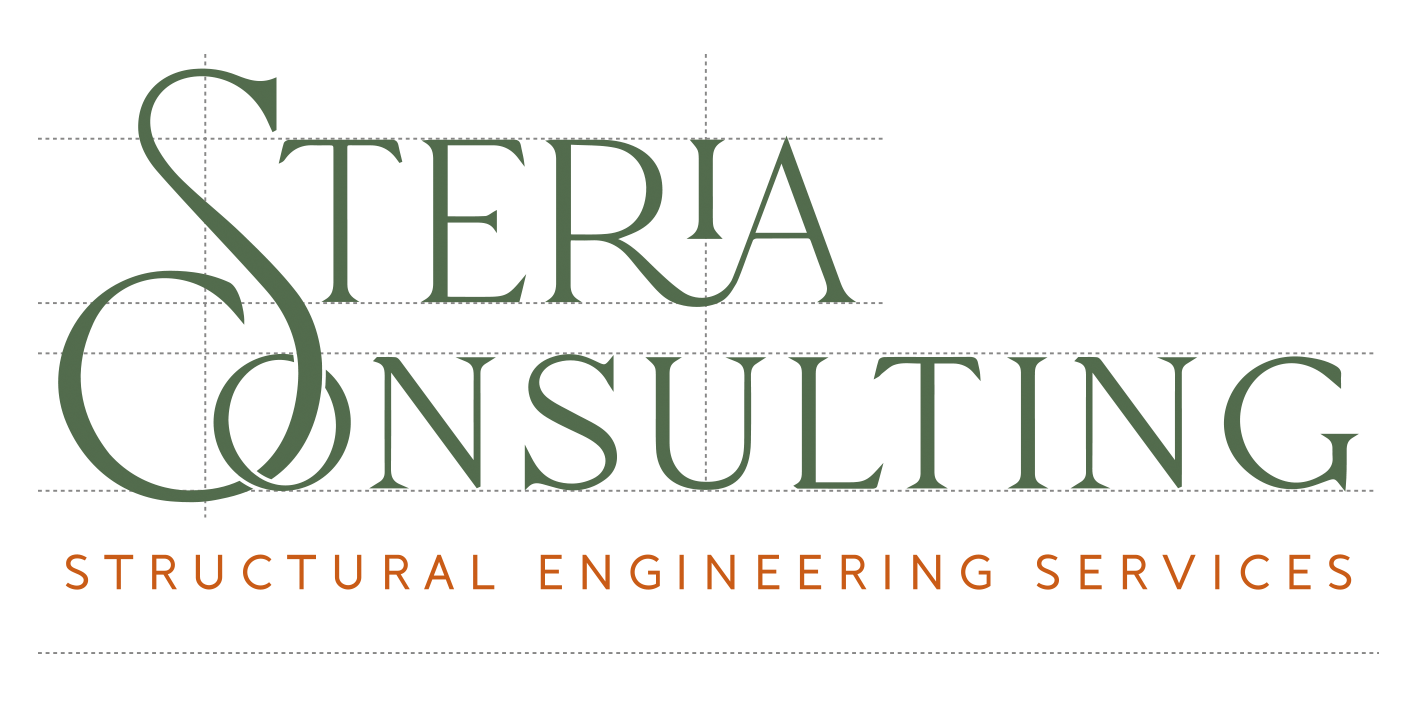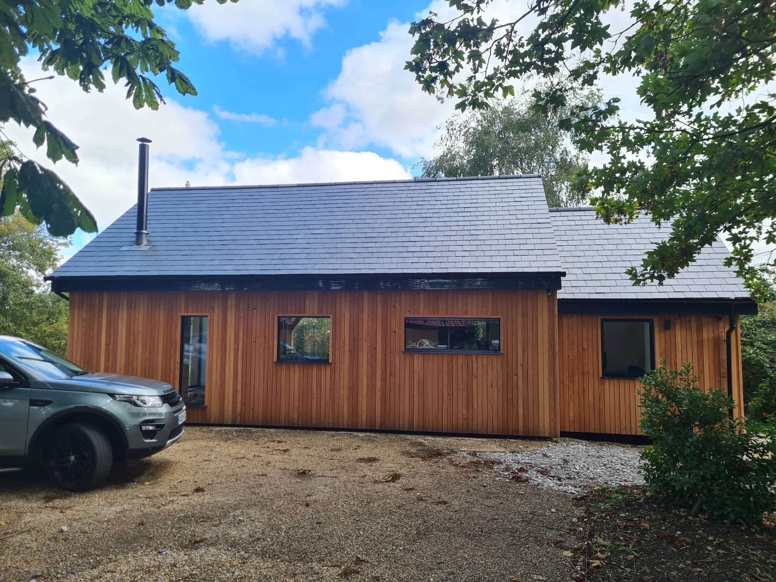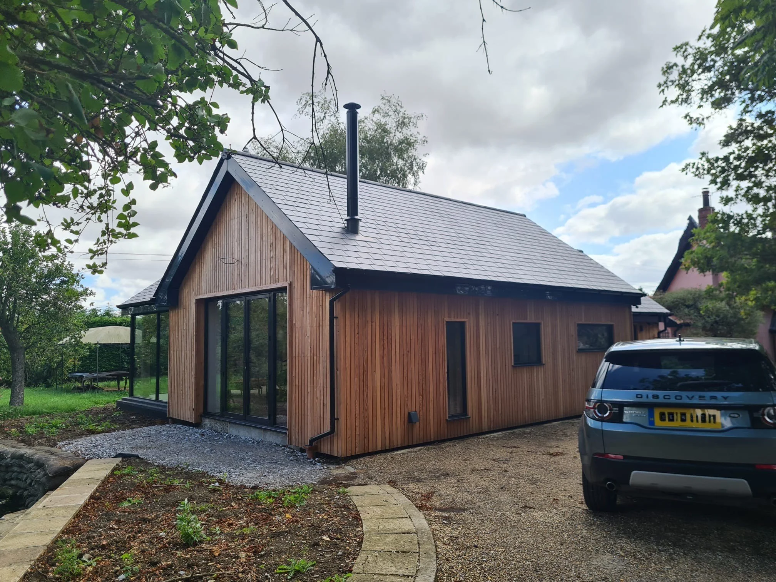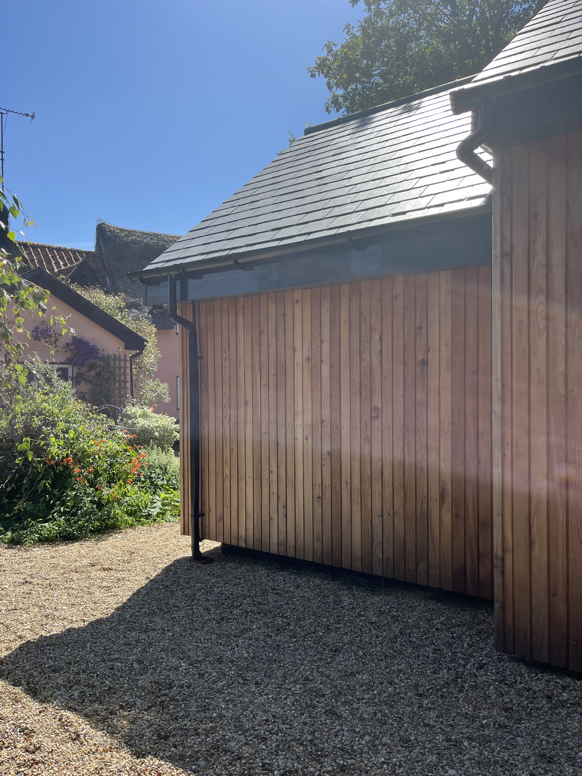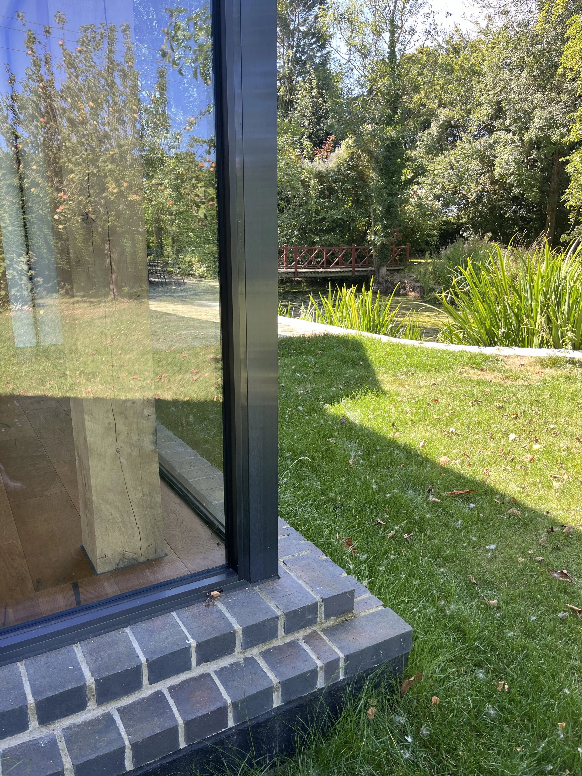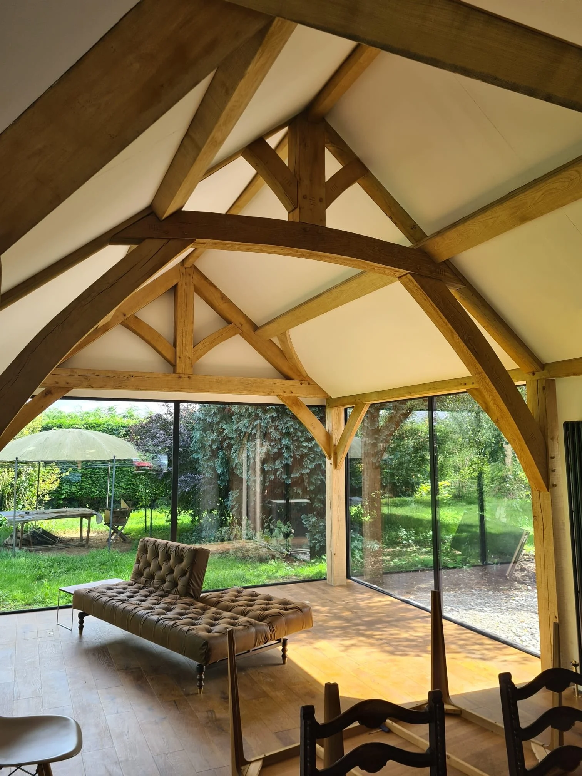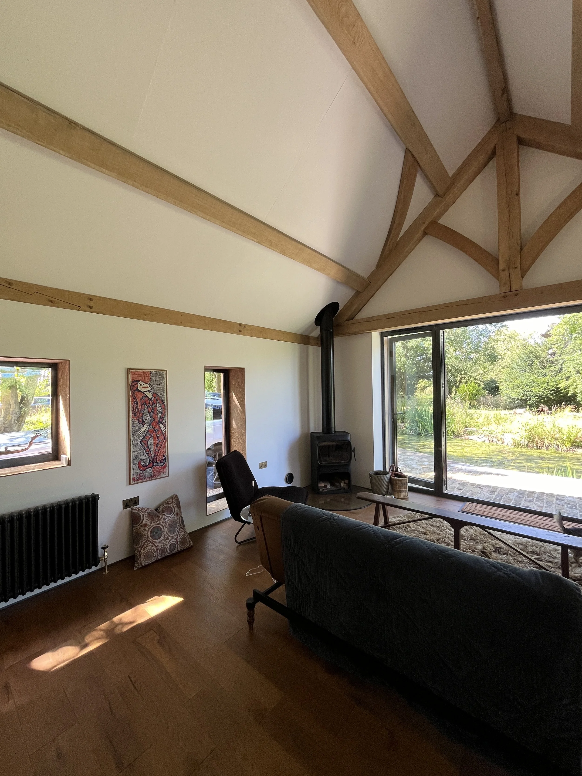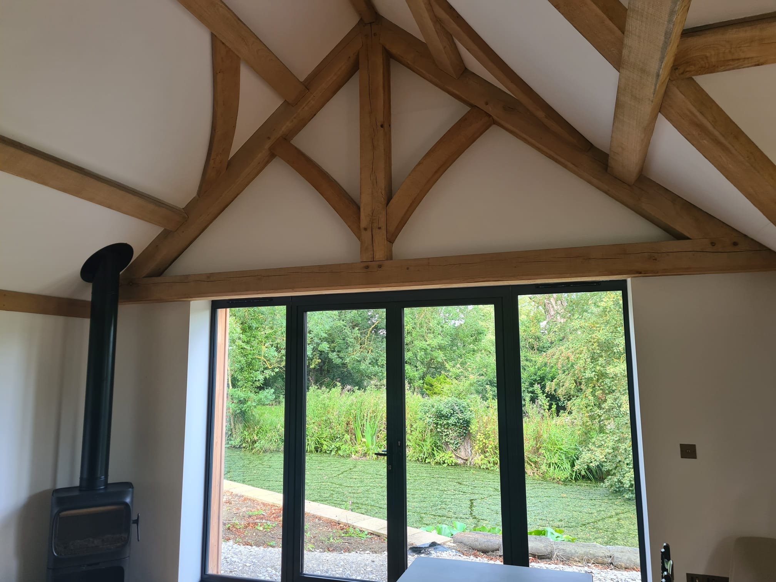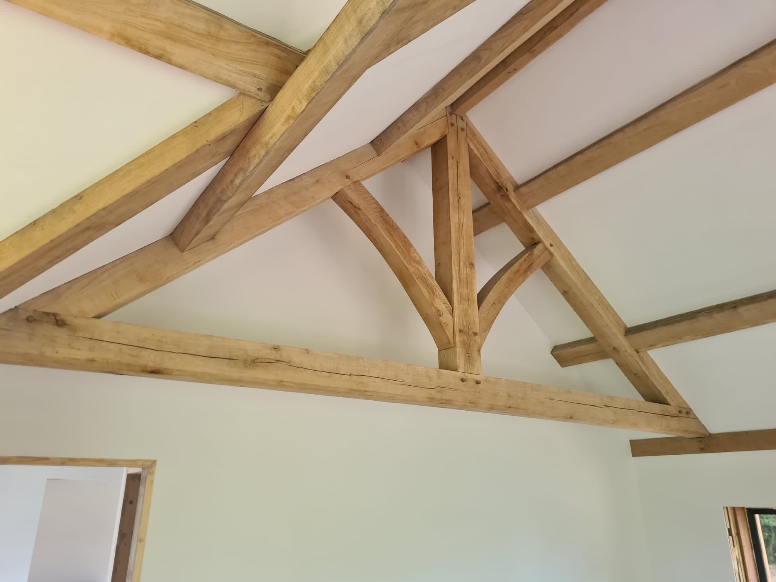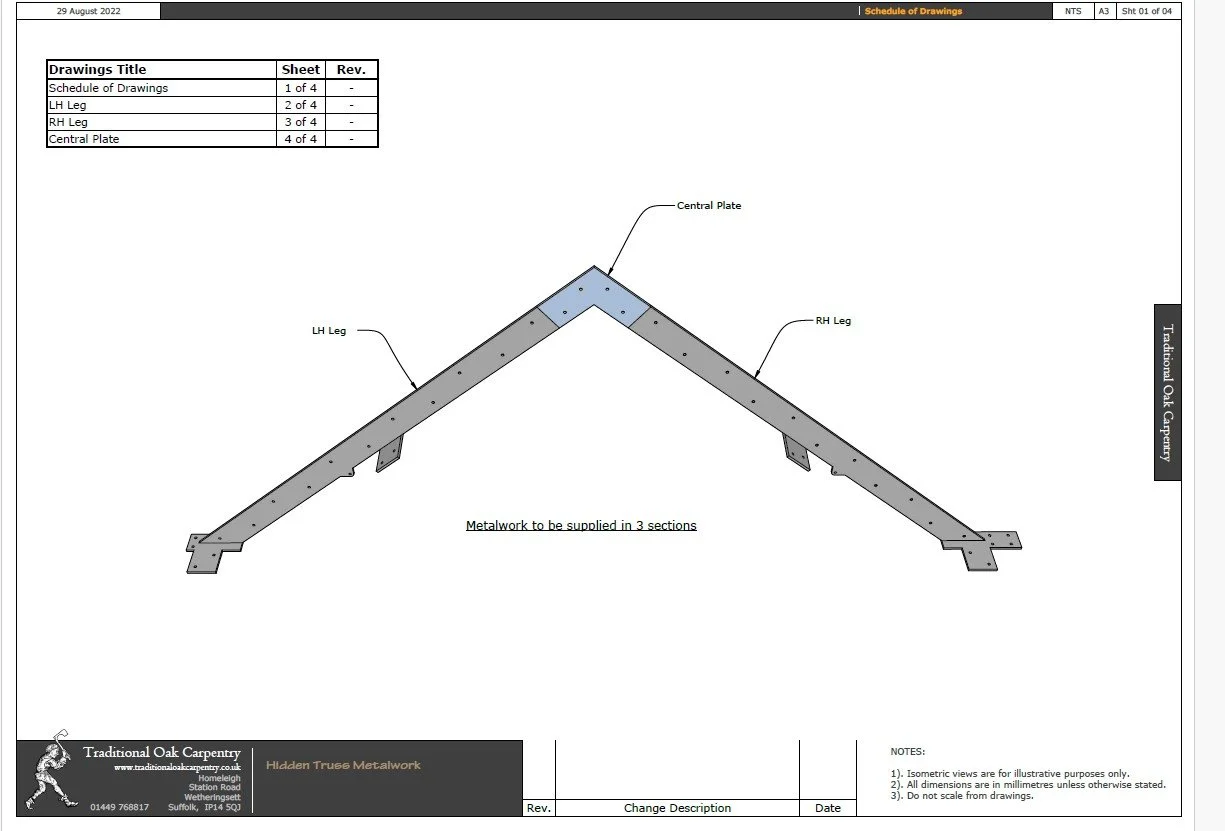Residential dwelling, Suffolk:
Garage conversion and extension
A large blockwork construction garage was to be converted into an office workspace and garden room, with a green oak glazed extension.
Steria Consulting was appointed to provide the structural design for the conversion and new build element, working with Traditional Oak Carpentry for the new build green oak frame and roof to link the builds with a vaulted ceiling, including a flitch oak truss that enabled the roofs to seamlessly intersect.
