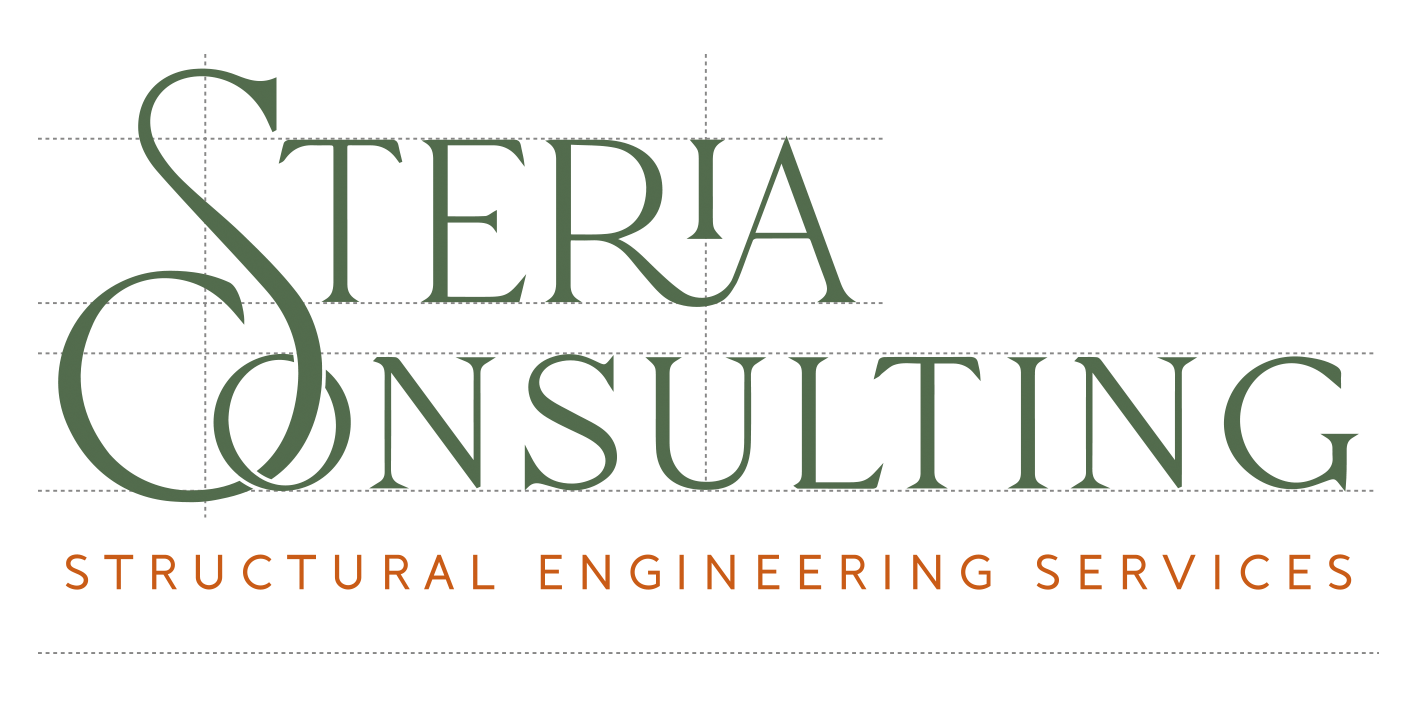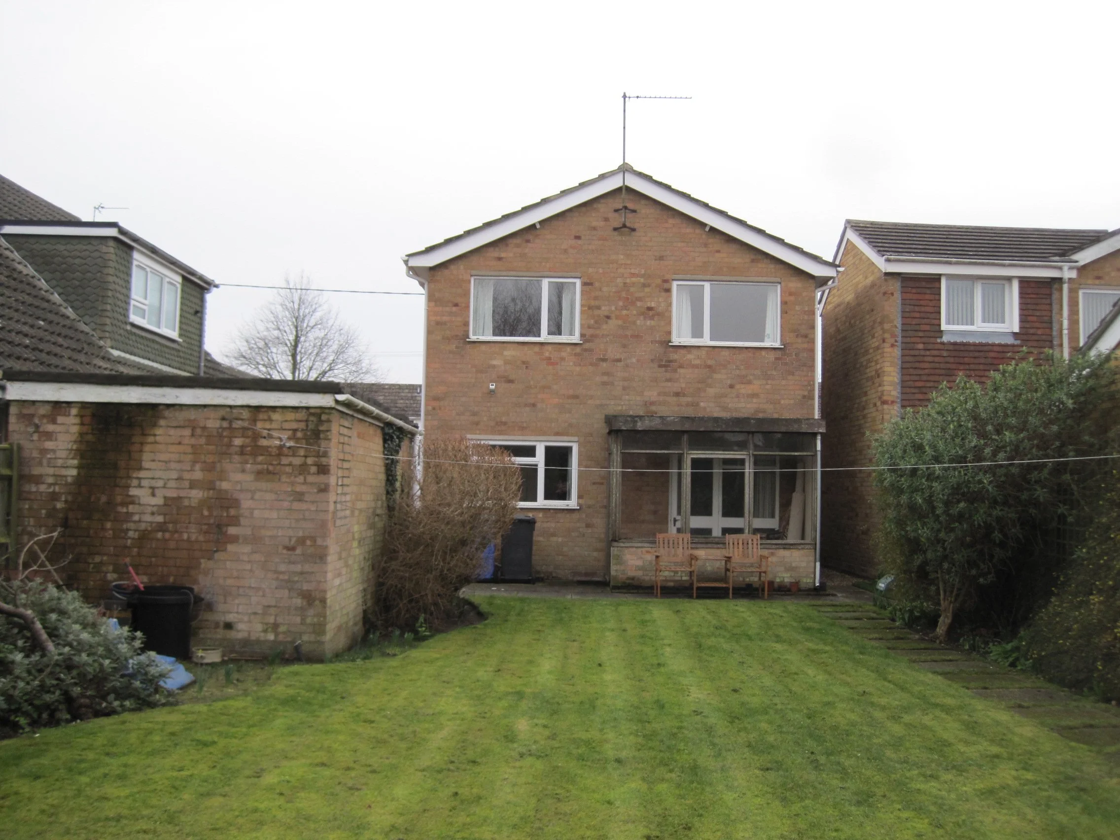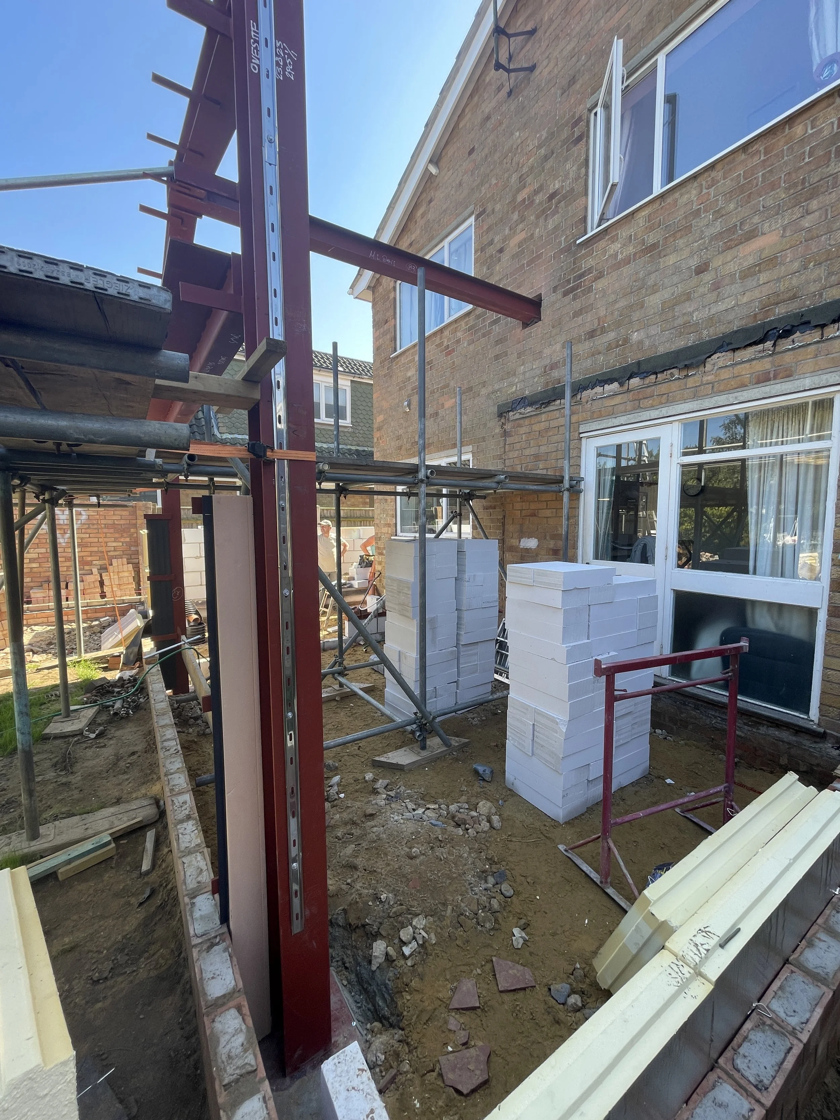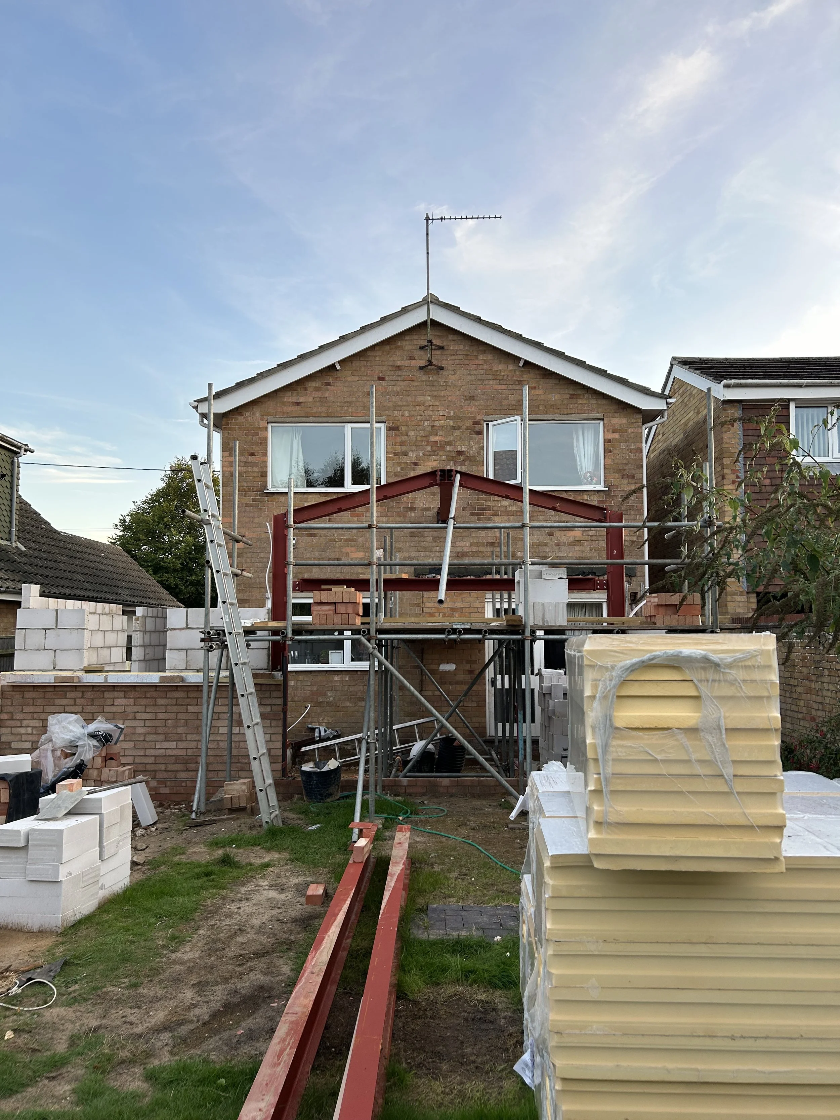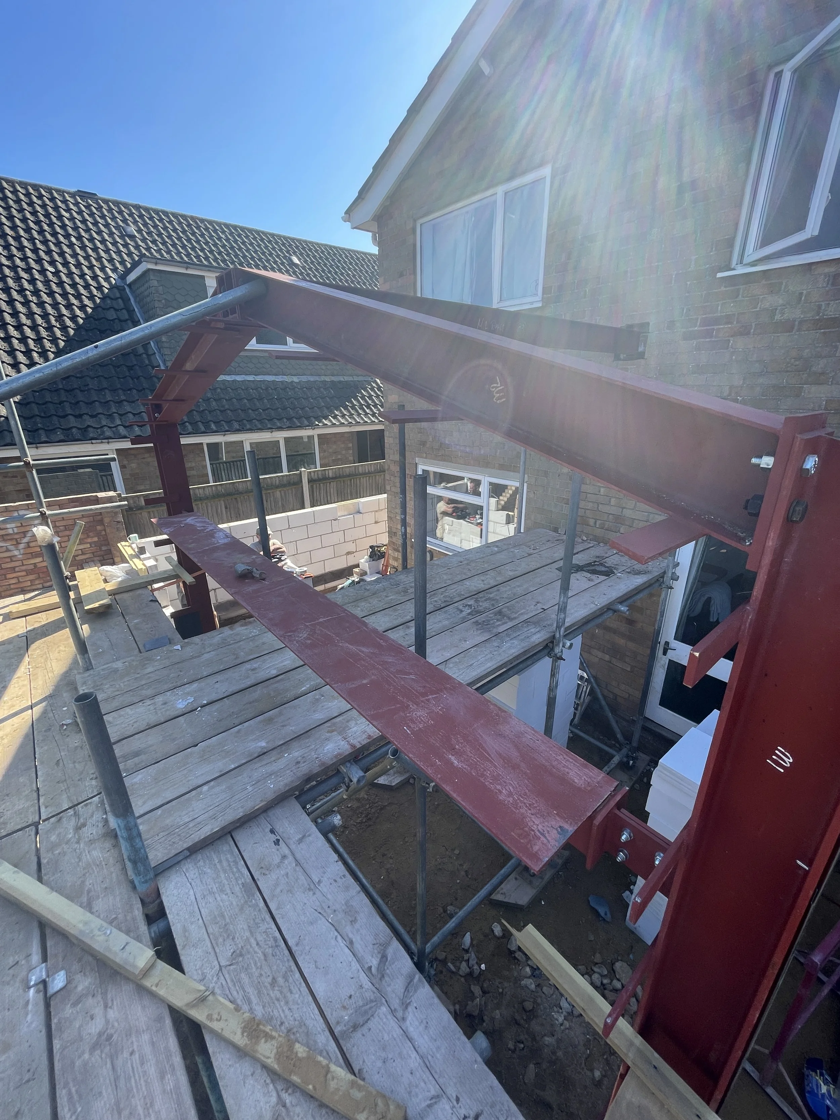Lowestoft: Structural design for vaulted roof and glazed gable
A single storey rear extension was required to provide an open plan kitchen diner with utility room and downstairs WC.
Working with Architect David Field of LBF Architects, Steria Consulting provided structural design for the fully vaulted roof and glazed gable with a covered outdoor space, including the new steelwork frame, openings through the load bearing wall between the existing dwelling and extension, timber rafters.
